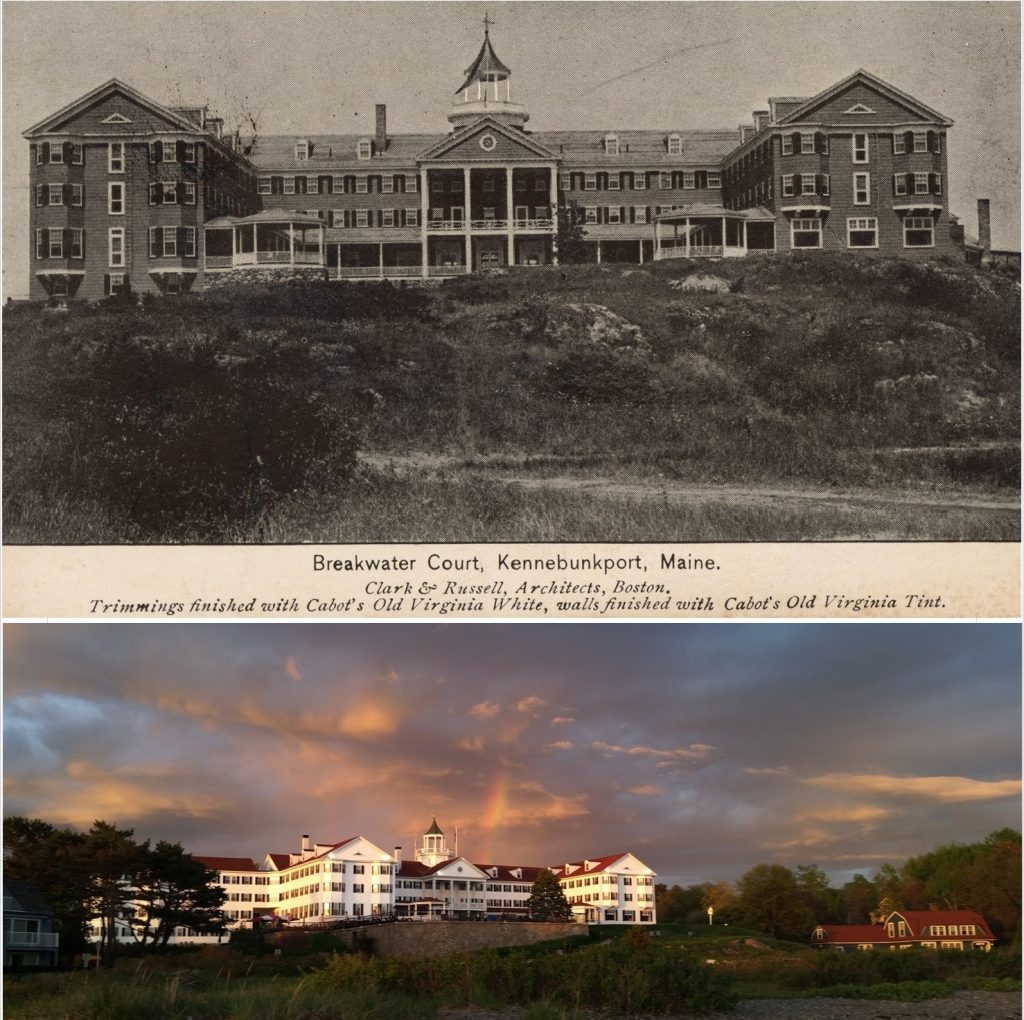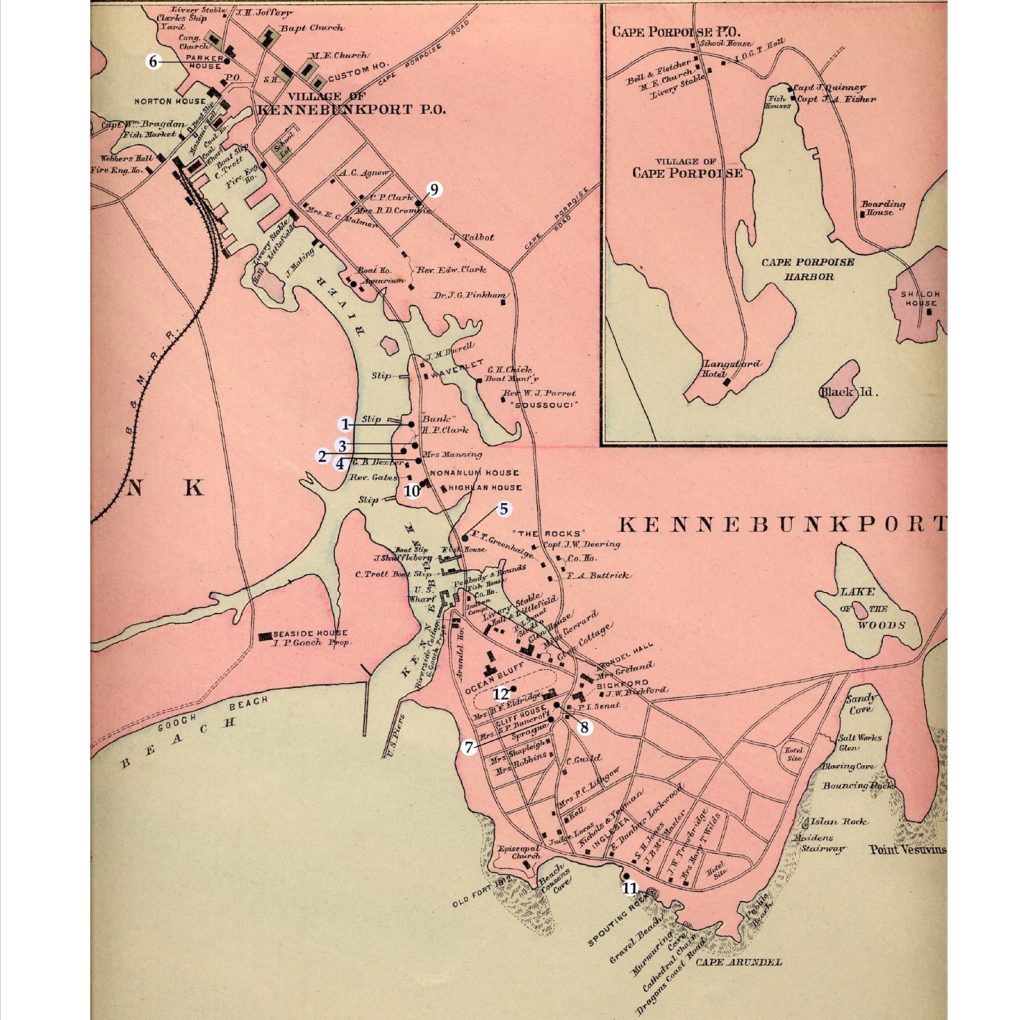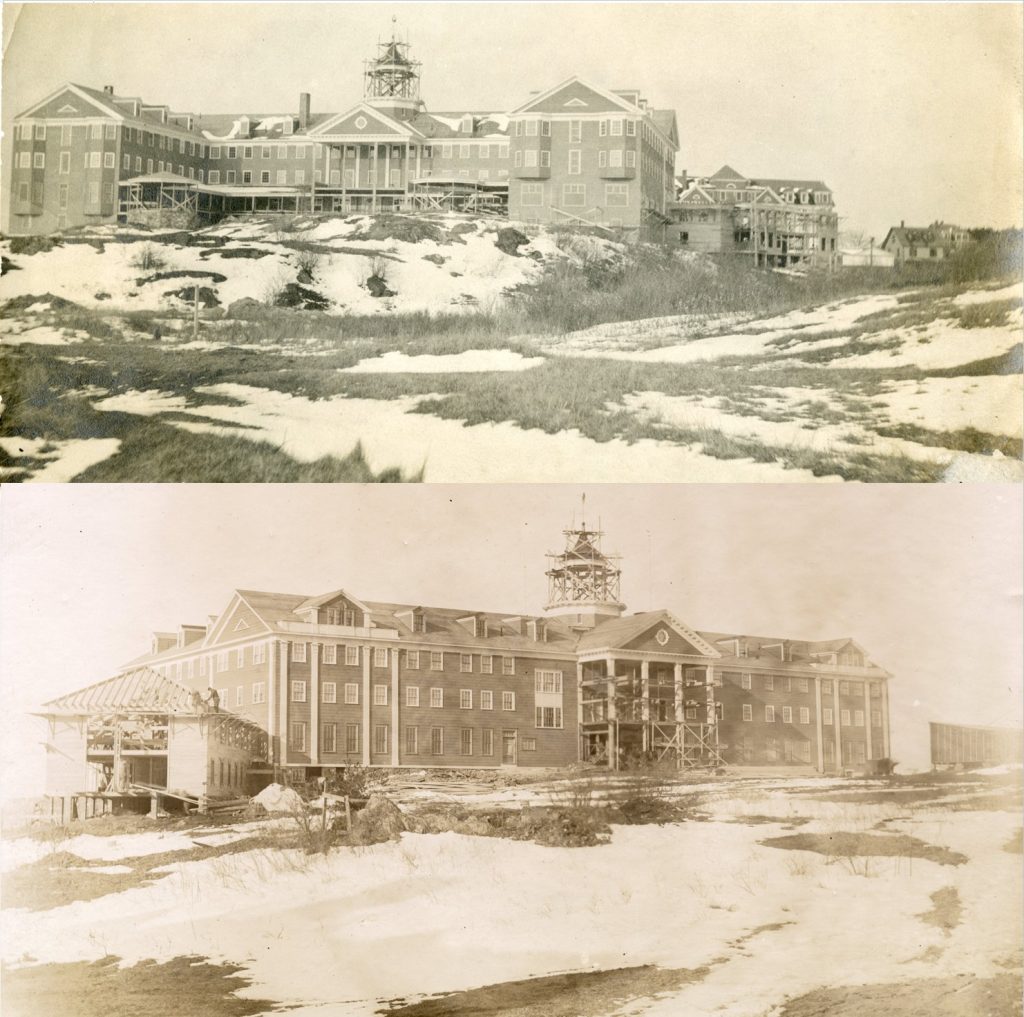Architect Henry Patson Clark designed The Colony Hotel
Architect, Henry Paston Clark had a significant influence on the character of Cape Arundel. His “Shingle-style Cottage” designs were cutting edge in his day and were often reviewed in “American Architect and Building News, the definitive architectural journal at the turn of the century.
Although he lived in Boston for most of his life, H.P. Clark had family ties to the Kennebunks. His Grandfather was the Henry Clark who ran the ropewalk and the rigging loft on Ocean Ave from 1811 until he sold it to Thomas Maling around 1840. The Architect’s great uncle was the first Collector of Customs in the District of Kennebunk. He built and occupied the house on Summer Street we now think of as the William Lord House. Henry Patson Clark was also related to the Clark family that lived in the Nathaniel Lord Mansion.
H.P. Clark grew up in Boston and studied Architecture at Massachusetts Institute of Technology. His skills were applied to nearly 30 buildings in Kennebunkport, most of which were along the Kennebunk River.
Breakwater Court aka The Colony, #12 on the included map, was the largest project undertaken by Clark’s architectural firm, Clark & Russell. It opened for business in 1914 on the site of the Ocean Bluff Hotel, which had burned in 1898. The design of Breakwater Court for owner Reuel W. Norton and his investors took Clark & Russell four years to complete. The front of the hotel was fashioned after the west façade of Mt. Vernon. The project included kitchen and laundry buildings, staff housing and a large stone garage. Third generation Kennebunks shipbuilder, George Clark supervised its construction during the winter of 1913-1914. Two years later, Fred Towne built a large addition designed by George Clark.
Henry Paston Clark died in Kennebunkport on September 6, 1927. He left a legacy that is still admired and imitated. He and his partner, John W. Russell can be credited with shaping much of the style and charm along Ocean Avenue.


During the early 1880’s Clark built himself a cottage, The Bunk, (1) and three other cottages nearby for rental or resale. One of these cottages, Greywood, (2), was later expanded for Margaret Deland. Another became the Lorin Deland Lodge, (3) and the third became the Manning Cottage (4) in 1887. During the same year Clark designed The Arundel Casino, (5) as a social gathering place for the summer colonists to enjoy parties, theatricals, and tennis. The hall bears a resemblance to the Rigging Loft Rope Walk to which Henry must have felt a special connection. He also designed St Ann’s Episcopal Church in 1887, which I neglected to number on the map. Some other examples of Henry Paston Clark’s work are The Parker House Hotel, (6) on Temple St., which was demolished to make way for the Post Office, The Sprague Cottage, (7) which he designed with renowned Oregon architect, Ion Lewis, The Bancroft Cottage, (8 Saint Martha’s Catholic Church, (9) on Maine Street, in the mission style, additions to the Nonantum, (10) and Bayberry Cove, (11) the beautiful stone and shingle cottage that seems to grow from the rocks at the water’s edge.



Leave a Reply